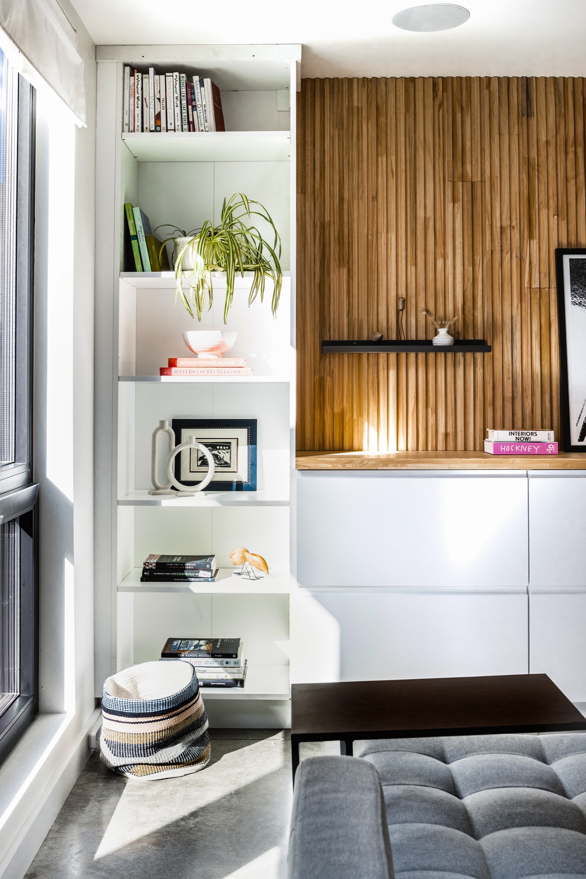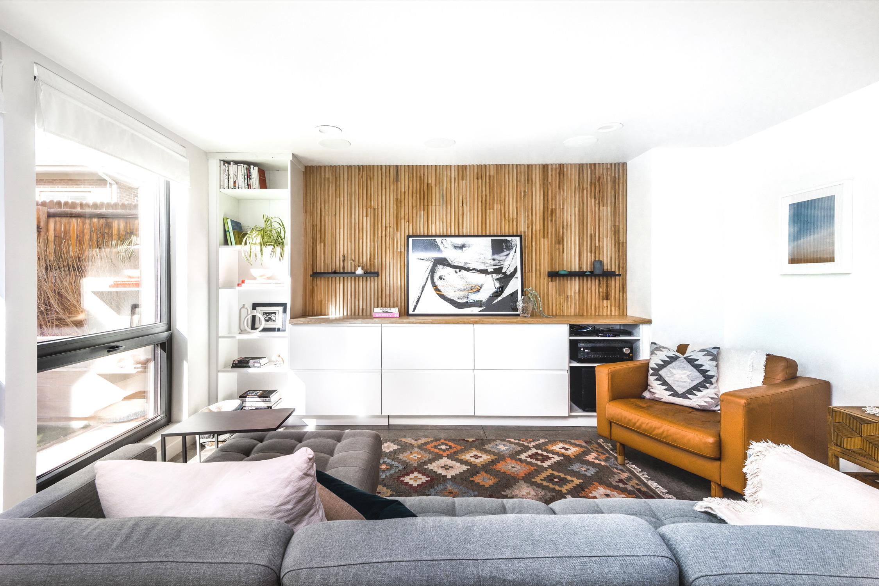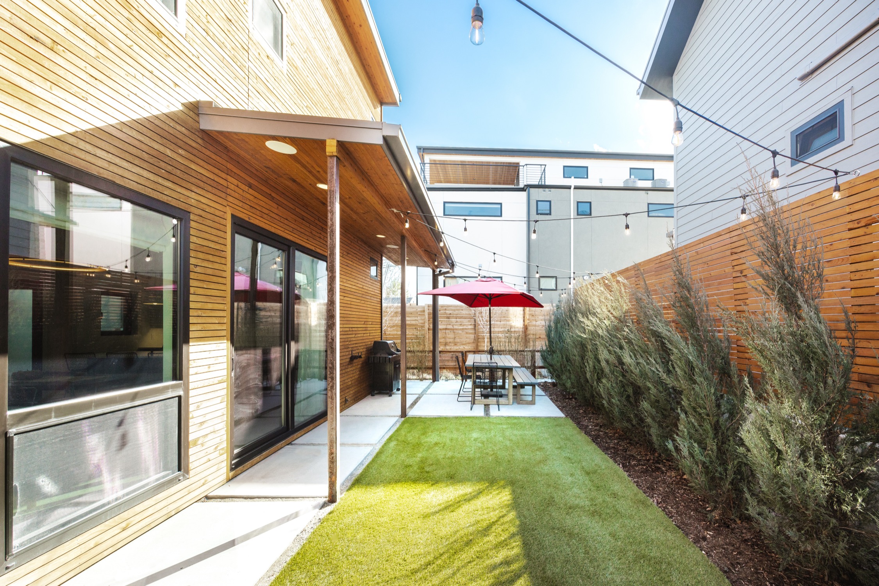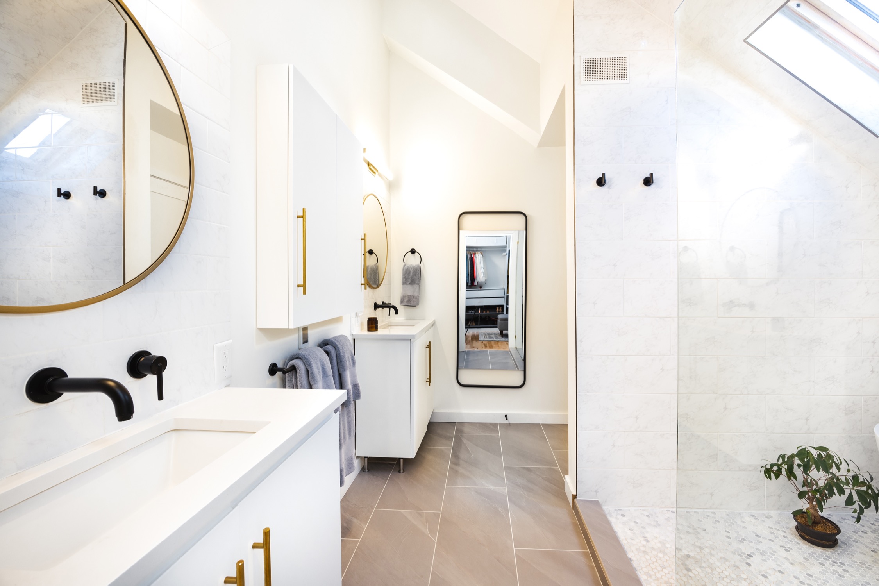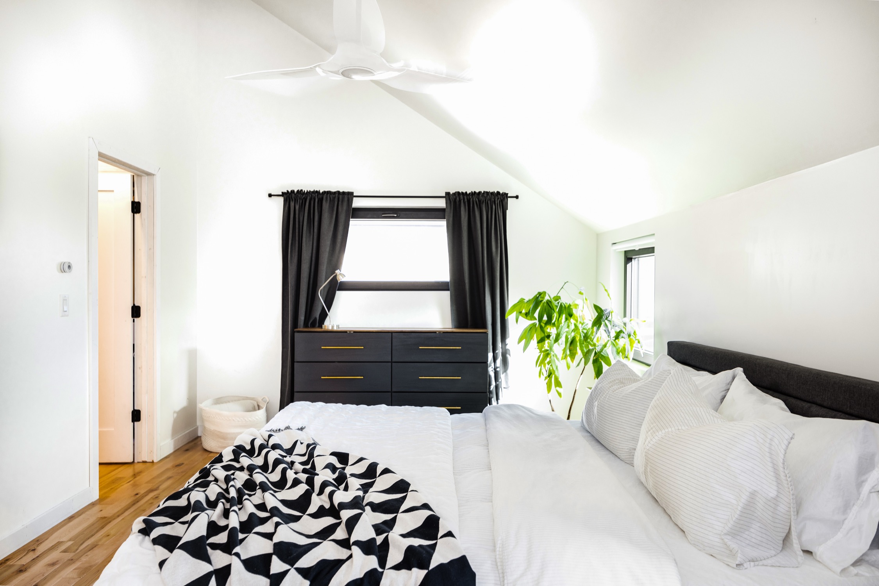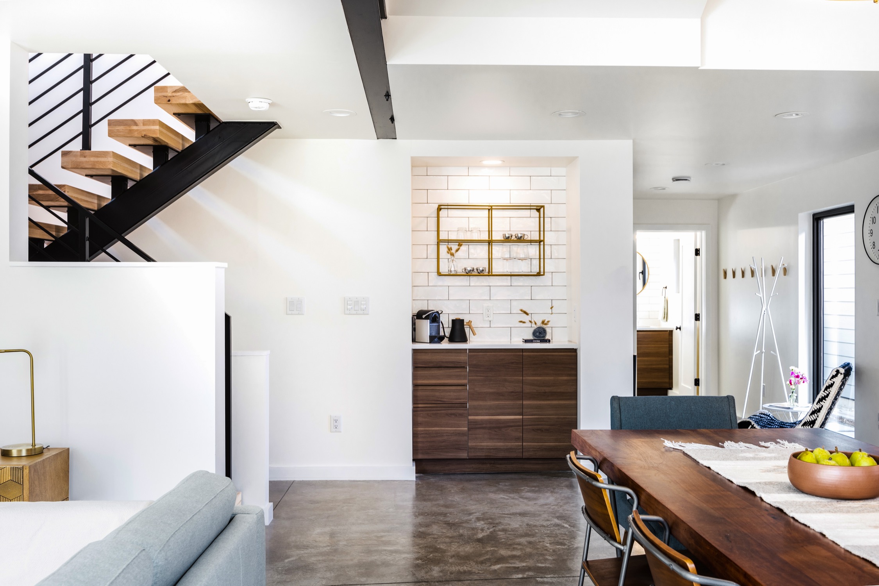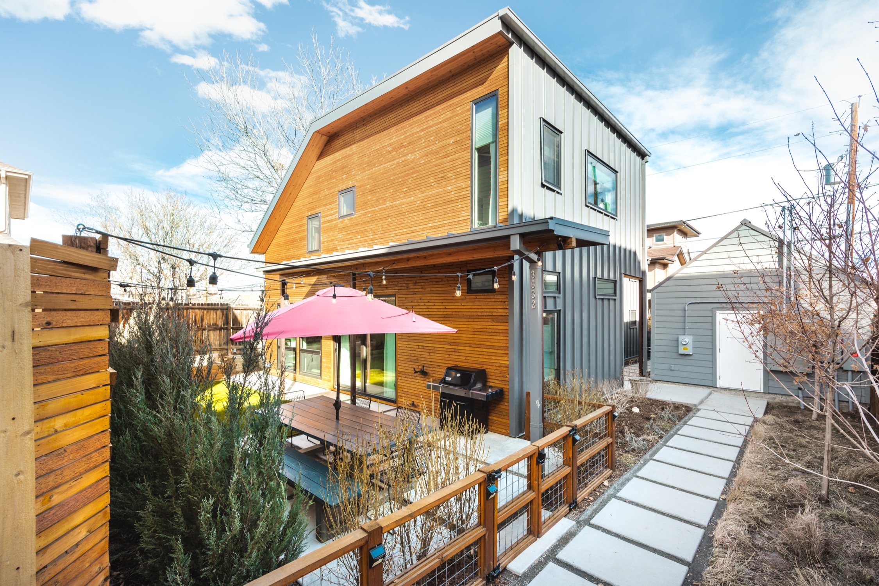Wyandot Scandinavian · LoHi · $1,299,900
Denver, Colorado
4 Beds / 4 Baths / 2484 sq ft
Represented Seller
3632 Wyandot Street is a striking one-of-one Scandinavian-inspired LoHi residence that could easily grace the cover of Dwell Magazine.
Designed by local husband and wife design-build duo Scott Rank (architect/engineer/GC) and Amina Rank (interiors/landscape design) as their personal family residence, this LEED-Platinum certified home is designed to promote the health and wellness of its residents and minimize utility expenses and its impact on the environment. The interior spaces are open and fluid, with crisp white walls, south-facing windows, and polished floors that cast the space in a soft, ethereal glow. The kitchen is home to a sleek island and plenty of storage, while the dining and living rooms are perfectly placed adjacent to a sliding glass panel door that connects the indoors to a private yard/garden.
The resilient cedar rain-screening and artfully-selected waterless landscaping soften the sharp angles of the home’s sturdy standing-seam metal exterior. Each of the three upstairs bedrooms have dramatic vaulted ceilings, and the primary suite is graced with a spacious walk-in closet, dual vanity, radiant in-floor heat, and a luxurious wet room with shower and freestanding bathtub.
A modern urban home demands functionality, and this residence rises to the occasion with state-of-the-art technology, including Alpen triple pane windows, tankless instant hot water heaters, Mia Sole solar panels and a Zehnder energy recovery ventilation system. The Control4 smart home system provides programmable lighting and three zones of in-ceiling speakers that fill the main level and outdoor patio with music, creating a soothing auditory landscape.
An oversized, attached one-car garage supplies ample storage for winter gear, skis, and bicycles, and plenty of unrestricted street parking is available for guests to visit with ease.

